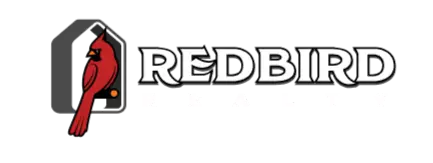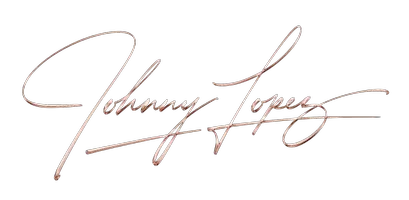$460,000
For more information regarding the value of a property, please contact us for a free consultation.
3 Beds
2 Baths
2,139 SqFt
SOLD DATE : 08/11/2025
Key Details
Property Type Single Family Home
Sub Type Single Residential
Listing Status Sold
Purchase Type For Sale
Square Footage 2,139 sqft
Price per Sqft $217
Subdivision Lake Valley Estates
MLS Listing ID 1851112
Sold Date 08/11/25
Style One Story,Contemporary
Bedrooms 3
Full Baths 2
Construction Status New
HOA Y/N No
Year Built 2024
Annual Tax Amount $1
Tax Year 2024
Lot Size 1.012 Acres
Property Sub-Type Single Residential
Property Description
Welcome to an exceptional custom-built home. Situated on a generous 1-acre lot, this elegant single-story residence features a stunning stone and stucco charm from the moment you arrive. This beautifully designed home offers 3 spacious bedrooms and 2 baths, providing ample room for comfortable living. The island kitchen is perfect for entertaining, equipped with brand new appliances, including a range, microwave, and dishwasher. The luxurious kitchen and custom cabinetry elevate the heart of the home. Experience the inviting ambiance created by well-lit rooms enhanced with LED lighting throughout. Each generously sized bedroom offers a serene retreat, while the master bath impresses. This custom-built home in La Vernia, TX, is set to be yours. Seize the opportunity to make it your own Texas gem.
Location
State TX
County Wilson
Area 2800
Rooms
Master Bathroom Main Level 12X10 Shower Only, Double Vanity
Master Bedroom Main Level 16X15 DownStairs, Walk-In Closet, Ceiling Fan, Full Bath
Bedroom 2 Main Level 14X12
Bedroom 3 Main Level 14X12
Living Room Main Level 20X20
Kitchen Main Level 16X10
Interior
Heating Central, Heat Pump, 1 Unit
Cooling One Central, Heat Pump
Flooring Ceramic Tile
Heat Source Electric
Exterior
Parking Features Two Car Garage
Pool None
Amenities Available None
Roof Type Heavy Composition
Private Pool N
Building
Foundation Slab
Sewer Septic
Construction Status New
Schools
Elementary Schools La Vernia
Middle Schools La Vernia
High Schools La Vernia
School District La Vernia Isd.
Others
Acceptable Financing Conventional, FHA, VA, Cash
Listing Terms Conventional, FHA, VA, Cash
Read Less Info
Want to know what your home might be worth? Contact us for a FREE valuation!

Our team is ready to help you sell your home for the highest possible price ASAP







