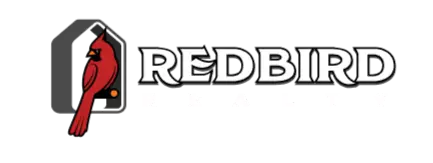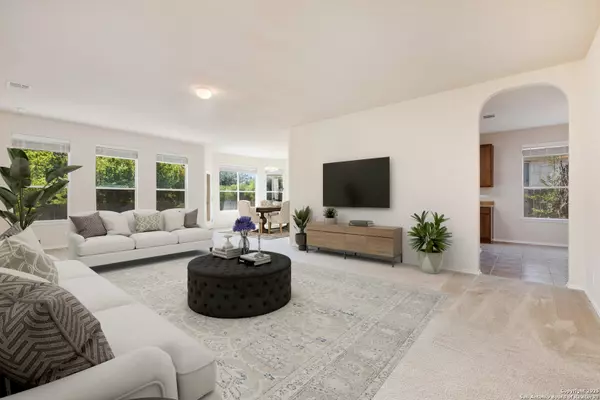$350,000
For more information regarding the value of a property, please contact us for a free consultation.
3 Beds
2 Baths
1,903 SqFt
SOLD DATE : 08/08/2025
Key Details
Property Type Single Family Home
Sub Type Single Residential
Listing Status Sold
Purchase Type For Sale
Square Footage 1,903 sqft
Price per Sqft $186
Subdivision Arbor At Sonoma Ranch
MLS Listing ID 1851554
Sold Date 08/08/25
Style One Story
Bedrooms 3
Full Baths 2
Construction Status Pre-Owned
HOA Fees $20/mo
HOA Y/N Yes
Year Built 2004
Annual Tax Amount $7,849
Tax Year 2024
Lot Size 6,621 Sqft
Property Sub-Type Single Residential
Property Description
This inviting 3-bedroom, 2-bath home is located in The Arbor at Sonoma Ranch and offers a practical layout with comfort in mind. The open floor plan features high ceilings and neutral tones throughout, creating a sense of space and flexibility for a variety of decor styles. The living room is generously sized and flows into the dining area, where bay windows bring in natural light and provide access to the backyard. The kitchen is well-appointed with stainless steel appliances, including a gas range, along with ample cabinet and counter space, a walk-in pantry, and a cozy breakfast nook for casual dining. The primary bedroom is set apart from the secondary bedrooms for added privacy and includes views of the backyard, a full bath with a soaking tub, separate walk-in shower, and a walk-in closet. Two additional bedrooms and a second full bath offer space for family or guests. Step outside to enjoy a covered patio, green lawn, and privacy fence-ideal for relaxing or entertaining. The home also features solar panels for improved energy efficiency. Located close to schools, shopping, and dining, with easy access to Loop 1604, this home is just minutes from La Cantera, Six Flags, UTSA, and nearby parks. Schedule your private showing today.
Location
State TX
County Bexar
Area 1001
Rooms
Master Bathroom Main Level 10X11 Tub/Shower Separate
Master Bedroom Main Level 15X17 DownStairs, Walk-In Closet, Ceiling Fan, Full Bath
Bedroom 2 Main Level 12X11
Bedroom 3 Main Level 12X14
Living Room Main Level 16X28
Dining Room Main Level 12X12
Kitchen Main Level 12X23
Interior
Heating Central
Cooling One Central
Flooring Carpeting, Ceramic Tile, Linoleum
Heat Source Natural Gas
Exterior
Parking Features Two Car Garage
Pool None
Amenities Available None
Roof Type Composition
Private Pool N
Building
Lot Description Mature Trees (ext feat)
Faces West
Foundation Slab
Sewer Sewer System, City
Water Water System, City
Construction Status Pre-Owned
Schools
Elementary Schools Beard
Middle Schools Gus Garcia
High Schools Louis D Brandeis
School District Northside
Others
Acceptable Financing Conventional, FHA, VA, Cash
Listing Terms Conventional, FHA, VA, Cash
Read Less Info
Want to know what your home might be worth? Contact us for a FREE valuation!

Our team is ready to help you sell your home for the highest possible price ASAP







