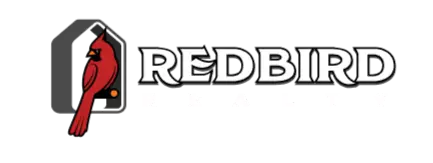$250,000
For more information regarding the value of a property, please contact us for a free consultation.
4 Beds
3 Baths
2,399 SqFt
SOLD DATE : 09/03/2024
Key Details
Property Type Single Family Home
Sub Type Single Residential
Listing Status Sold
Purchase Type For Sale
Square Footage 2,399 sqft
Price per Sqft $104
Subdivision Antonio Highlands
MLS Listing ID 1800251
Sold Date 09/03/24
Style Two Story
Bedrooms 4
Full Baths 2
Half Baths 1
Construction Status Pre-Owned
HOA Y/N No
Year Built 2001
Annual Tax Amount $7,232
Tax Year 2023
Lot Size 7,840 Sqft
Property Sub-Type Single Residential
Property Description
Welcome home and discover the potential in this spacious 2,399 square foot home, perfect for those with a vision! With 4 bedrooms, 2.5 baths, nestled in a cul-de-sac, this property boasts an expansive layout with two large living areas, ideal for entertaining or creating separate spaces for relaxation and play. The kitchen features granite countertops and an impressive walk-in pantry, offering plenty of storage and prep space. Updated light fixtures throughout, with granite countertops and a large walk-in pantry, providing ample storage for all your culinary needs. The primary bedroom is exceptionally roomy, featuring a large walk-in closet and an ensuite bathroom, offering a perfect retreat. Enjoy the oversized backyard with mature trees, and a shed that conveys! Don't miss out on a fantastic opportunity to create your dream space. With so much potential and a great location, this home is a must-see!
Location
State TX
County Bexar
Area 1500
Rooms
Master Bathroom 2nd Level 12X5 Tub/Shower Combo
Master Bedroom 2nd Level 22X18 Upstairs
Bedroom 2 2nd Level 13X13
Bedroom 3 2nd Level 12X12
Bedroom 4 2nd Level 12X11
Living Room Main Level 13X13
Dining Room Main Level 13X13
Kitchen Main Level 13X11
Family Room Main Level 17X16
Interior
Heating Central
Cooling One Central
Flooring Carpeting, Ceramic Tile, Laminate
Heat Source Electric
Exterior
Exterior Feature Patio Slab, Covered Patio, Storage Building/Shed, Mature Trees, Ranch Fence
Parking Features Two Car Garage
Pool None
Amenities Available None
Roof Type Composition
Private Pool N
Building
Foundation Slab
Sewer Sewer System, City
Water City
Construction Status Pre-Owned
Schools
Elementary Schools Fox Run
Middle Schools Wood
High Schools Madison
School District North East I.S.D
Others
Acceptable Financing Conventional, FHA, VA, Cash
Listing Terms Conventional, FHA, VA, Cash
Read Less Info
Want to know what your home might be worth? Contact us for a FREE valuation!

Our team is ready to help you sell your home for the highest possible price ASAP







