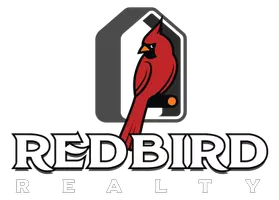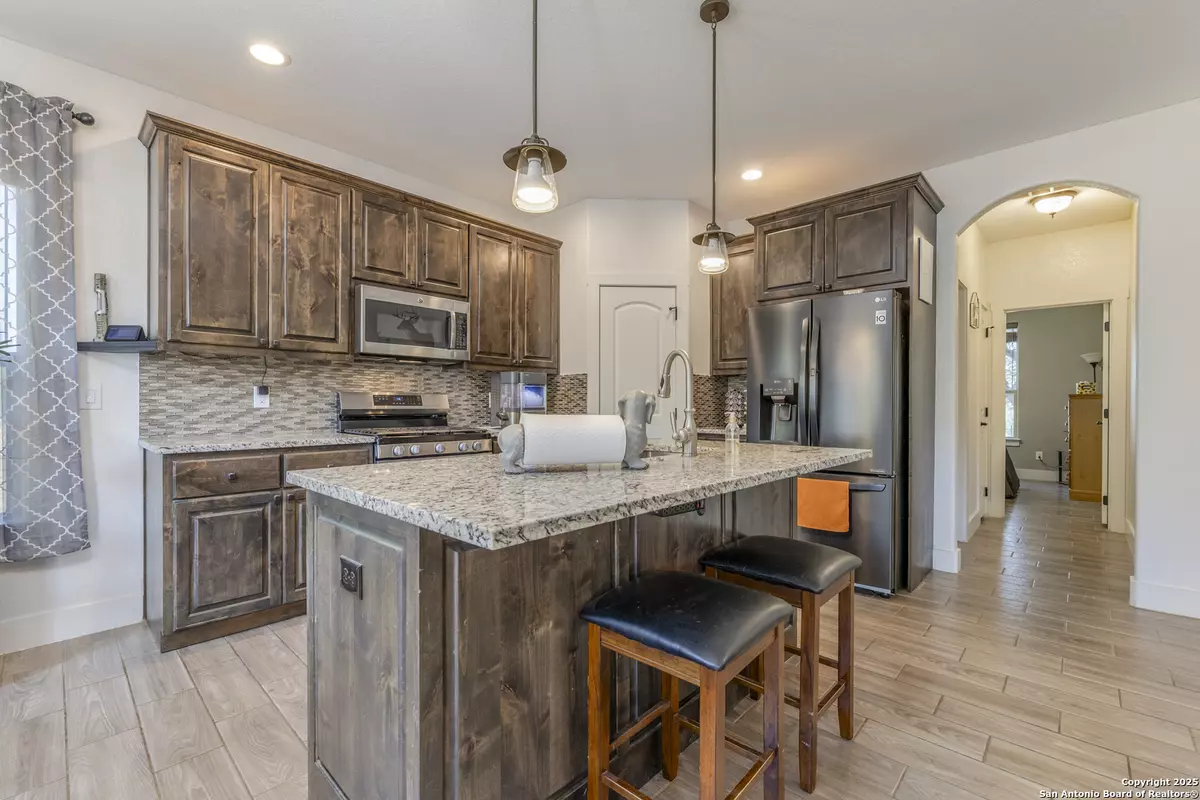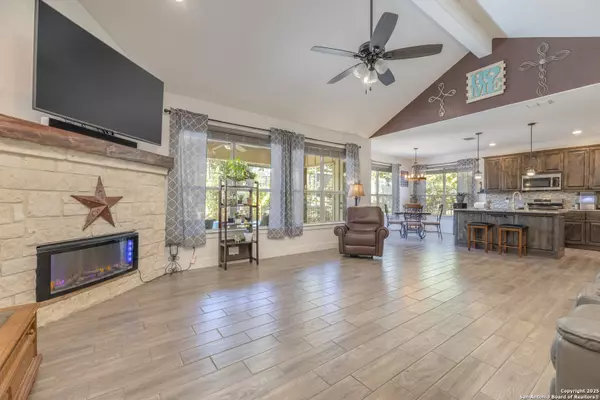
3 Beds
2 Baths
1,737 SqFt
3 Beds
2 Baths
1,737 SqFt
Key Details
Property Type Single Family Home
Sub Type Single Residential
Listing Status Active
Purchase Type For Sale
Square Footage 1,737 sqft
Price per Sqft $264
Subdivision Rancho Del Lago West
MLS Listing ID 1920979
Style One Story,Texas Hill Country
Bedrooms 3
Full Baths 2
Construction Status Pre-Owned
HOA Y/N No
Year Built 2017
Annual Tax Amount $5,838
Tax Year 2024
Lot Size 0.514 Acres
Property Sub-Type Single Residential
Property Description
Location
State TX
County Comal
Area 2606
Rooms
Master Bathroom Main Level 10X10 Shower Only, Double Vanity
Master Bedroom Main Level 13X14 DownStairs, Walk-In Closet, Ceiling Fan, Full Bath
Bedroom 2 Main Level 12X13
Bedroom 3 Main Level 12X12
Living Room Main Level 17X21
Dining Room Main Level 8X13
Kitchen Main Level 12X10
Interior
Heating Central, 1 Unit
Cooling One Central
Flooring Ceramic Tile
Fireplaces Number 1
Inclusions Ceiling Fans, Washer Connection, Dryer Connection, Microwave Oven, Stove/Range, Gas Cooking, Disposal, Dishwasher, Water Softener (owned), Smoke Alarm, Electric Water Heater, Garage Door Opener, Plumb for Water Softener, Solid Counter Tops
Heat Source Electric
Exterior
Exterior Feature Patio Slab, Covered Patio, Deck/Balcony, Privacy Fence, Storage Building/Shed, Has Gutters, Mature Trees
Parking Features Two Car Garage
Pool Above Ground Pool
Amenities Available None
Roof Type Composition
Private Pool Y
Building
Lot Description County VIew, 1/4 - 1/2 Acre, 1/2-1 Acre, Mature Trees (ext feat), Canyon Lake
Foundation Slab
Sewer Septic
Water Water System
Construction Status Pre-Owned
Schools
Elementary Schools Rebecca Creek
Middle Schools Mountain Valley
High Schools Canyon Lake
School District Comal
Others
Acceptable Financing Conventional, FHA, VA, Cash
Listing Terms Conventional, FHA, VA, Cash
Virtual Tour https://youtu.be/qBkQs34Zwss








