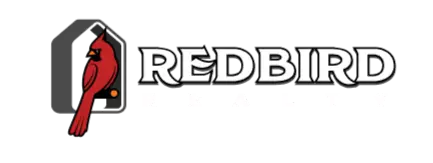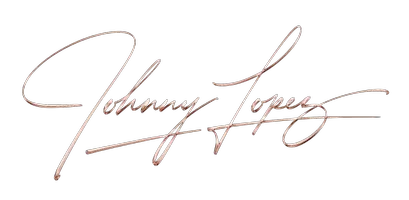4 Beds
3 Baths
2,088 SqFt
4 Beds
3 Baths
2,088 SqFt
Key Details
Property Type Single Family Home
Sub Type Single Residential
Listing Status Active
Purchase Type For Sale
Square Footage 2,088 sqft
Price per Sqft $267
Subdivision Homestead
MLS Listing ID 1877994
Style Two Story
Bedrooms 4
Full Baths 3
Construction Status New
HOA Fees $288/qua
HOA Y/N Yes
Year Built 2025
Annual Tax Amount $1
Tax Year 2024
Lot Size 8,363 Sqft
Lot Dimensions 70 x 120
Property Sub-Type Single Residential
Property Description
Location
State TX
County Guadalupe
Area 2705
Rooms
Master Bathroom Main Level 17X9 Tub/Shower Combo, Double Vanity
Master Bedroom Main Level 21X13 Walk-In Closet, Multi-Closets, Full Bath
Bedroom 2 2nd Level 12X11
Bedroom 3 2nd Level 14X11
Bedroom 4 Main Level 13X12
Dining Room Main Level 11X11
Kitchen Main Level 12X9
Family Room Main Level 16X13
Study/Office Room Main Level 13X10
Interior
Heating Central
Cooling One Central
Flooring Carpeting, Ceramic Tile, Vinyl
Inclusions Ceiling Fans, Washer Connection, Dryer Connection, Cook Top, Built-In Oven, Gas Cooking, Disposal, Dishwasher, Pre-Wired for Security, Gas Water Heater, Garage Door Opener, In Wall Pest Control, Plumb for Water Softener, Custom Cabinets, 2+ Water Heater Units
Heat Source Natural Gas
Exterior
Exterior Feature Covered Patio, Privacy Fence, Wrought Iron Fence, Sprinkler System, Double Pane Windows
Parking Features Two Car Garage
Pool None
Amenities Available Controlled Access, Pool, Clubhouse, Park/Playground, Jogging Trails, Bike Trails, BBQ/Grill
Roof Type Composition
Private Pool N
Building
Faces South
Foundation Slab
Sewer City
Water City
Construction Status New
Schools
Elementary Schools John A Sippel
Middle Schools Dobie J. Frank
High Schools Byron Steele High
School District Schertz-Cibolo-Universal City Isd
Others
Acceptable Financing Conventional, FHA, VA, TX Vet, Cash
Listing Terms Conventional, FHA, VA, TX Vet, Cash







