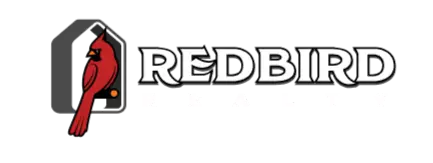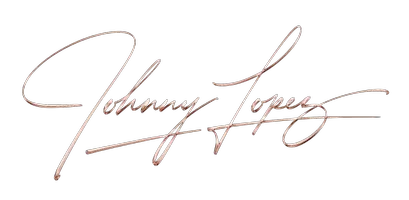4 Beds
3 Baths
3,004 SqFt
4 Beds
3 Baths
3,004 SqFt
Key Details
Property Type Single Family Home, Other Rentals
Sub Type Residential Rental
Listing Status Active
Purchase Type For Rent
Square Footage 3,004 sqft
Subdivision Bentwood Ranch
MLS Listing ID 1877590
Style Two Story
Bedrooms 4
Full Baths 2
Half Baths 1
Year Built 2006
Lot Size 7,840 Sqft
Property Sub-Type Residential Rental
Property Description
Location
State TX
County Guadalupe
Area 2705
Rooms
Master Bathroom 2nd Level 11X8 Tub/Shower Separate, Separate Vanity, Garden Tub
Master Bedroom 2nd Level 16X16 Upstairs, Walk-In Closet, Ceiling Fan, Full Bath
Bedroom 2 2nd Level 13X12
Bedroom 3 2nd Level 12X11
Bedroom 4 Main Level 15X11
Living Room Main Level 16X11
Dining Room Main Level 12X10
Kitchen Main Level 20X16
Family Room Main Level 16X16
Interior
Heating Central
Cooling Two Central
Flooring Carpeting, Ceramic Tile, Laminate
Fireplaces Type Not Applicable
Inclusions Ceiling Fans, Chandelier, Washer Connection, Dryer Connection, Cook Top, Built-In Oven, Microwave Oven, Refrigerator, Disposal, Dishwasher, Ice Maker Connection, Water Softener (owned), Smoke Alarm, Electric Water Heater, Garage Door Opener, Smooth Cooktop
Exterior
Exterior Feature Brick, Cement Fiber
Parking Features Two Car Garage, Side Entry
Fence Covered Patio, Deck/Balcony, Privacy Fence, Sprinkler System, Double Pane Windows, Mature Trees
Pool None
Building
Water Water System
Schools
Elementary Schools Call District
Middle Schools Call District
High Schools Byron Steele High
School District Schertz-Cibolo-Universal City Isd
Others
Pets Allowed Yes
Miscellaneous Broker-Manager







