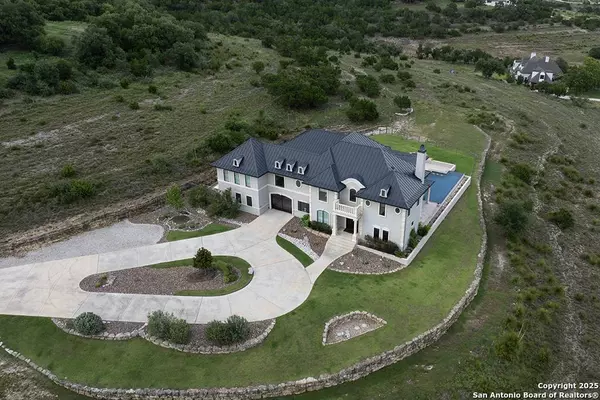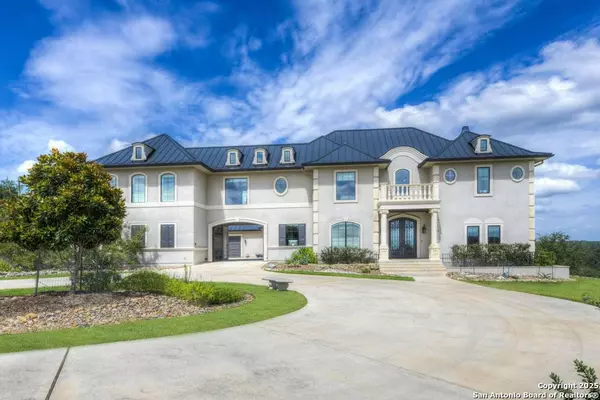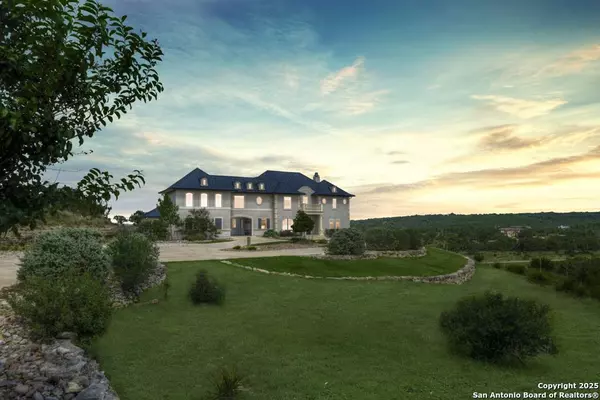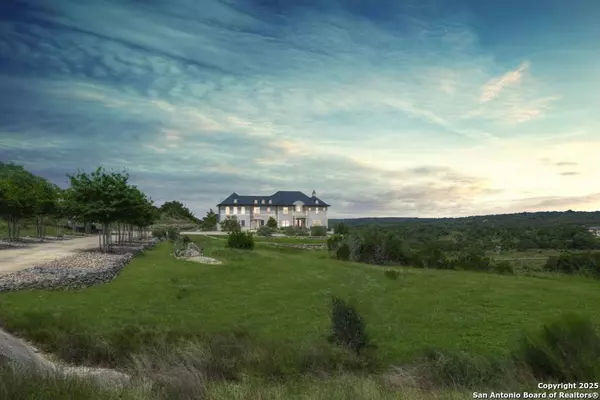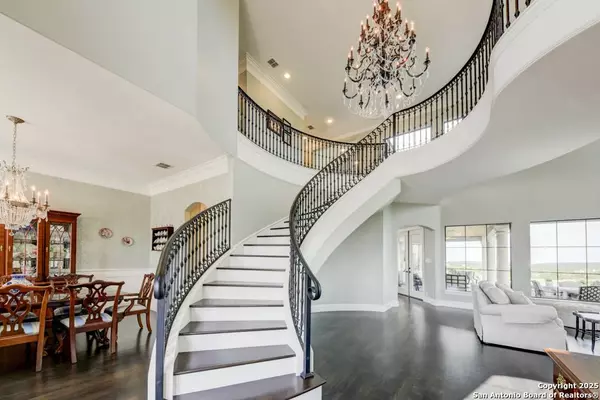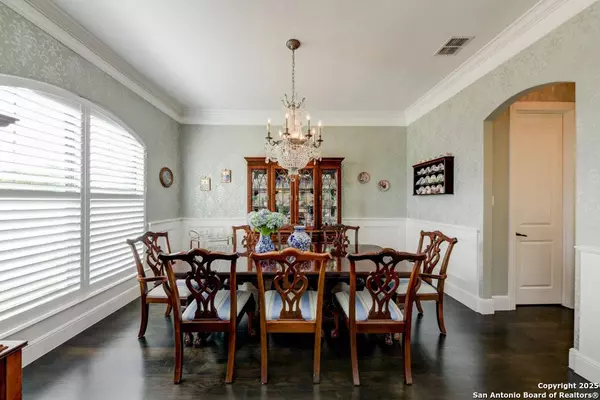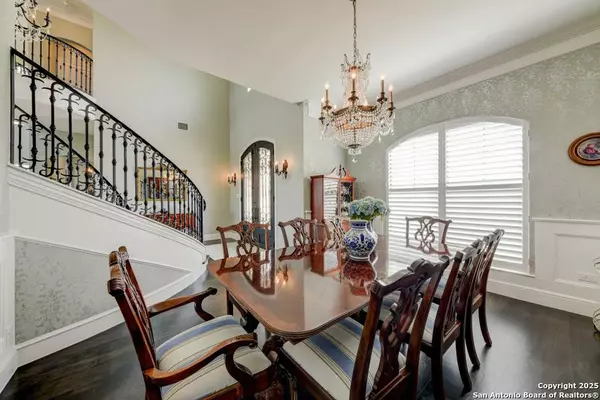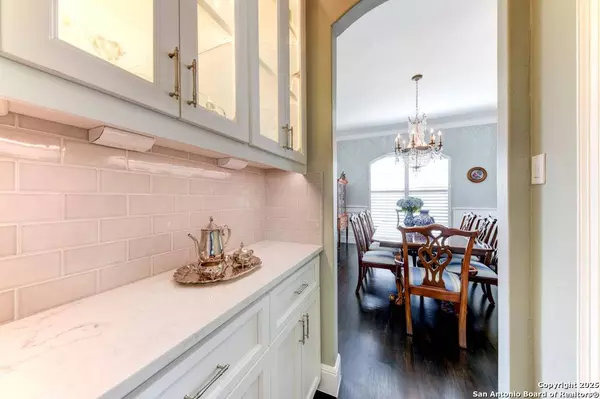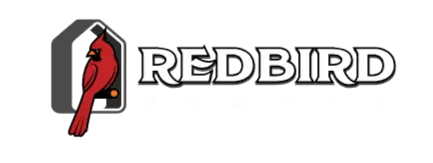
GALLERY
PROPERTY DETAIL
Key Details
Property Type Single Family Home
Sub Type Single Residential
Listing Status Active
Purchase Type For Sale
Square Footage 5, 167 sqft
Price per Sqft $483
Subdivision Waggener Ranch Comal
MLS Listing ID 1883104
Style Two Story
Bedrooms 5
Full Baths 4
Half Baths 1
Construction Status Pre-Owned
HOA Fees $2, 106/ann
HOA Y/N Yes
Year Built 2018
Annual Tax Amount $28,176
Tax Year 2024
Lot Size 10.800 Acres
Property Sub-Type Single Residential
Location
State TX
County Comal
Area 2611
Rooms
Master Bathroom Main Level 13X18 Tub/Shower Separate, Double Vanity
Master Bedroom Main Level 17X20 DownStairs, Outside Access, Sitting Room, Walk-In Closet, Ceiling Fan, Full Bath
Bedroom 2 Main Level 13X14
Bedroom 3 2nd Level 5X10
Bedroom 4 2nd Level 12X15
Bedroom 5 2nd Level 12X14
Living Room Main Level 19X22
Dining Room Main Level 12X15
Kitchen Main Level 14X19
Family Room Main Level 14X19
Study/Office Room 2nd Level 12X14
Building
Foundation Slab
Sewer Aerobic Septic
Construction Status Pre-Owned
Interior
Heating Central, Zoned
Cooling Three+ Central, Zoned
Flooring Carpeting, Ceramic Tile, Marble
Fireplaces Number 1
Inclusions Chandelier, Stacked Washer/Dryer, Gas Cooking, Gas Grill, Refrigerator, Disposal, Dishwasher, Ice Maker Connection, Water Softener (owned), Wet Bar, Vent Fan, Smoke Alarm, Security System (Owned), Attic Fan, Private Garbage Service
Heat Source Propane Owned
Exterior
Exterior Feature Patio Slab, Covered Patio, Sprinkler System, Double Pane Windows, Has Gutters, Special Yard Lighting, Mature Trees, Outdoor Kitchen
Parking Features Four or More Car Garage, Attached, Side Entry, Oversized
Pool None, In Ground Pool, AdjoiningPool/Spa, Pool is Heated, Fenced Pool, Enclosed Pool
Amenities Available Controlled Access, Park/Playground, Lake/River Park
Roof Type Metal
Private Pool N
Schools
Elementary Schools Bill Brown
Middle Schools Smithson Valley
High Schools Smithson Valley
School District Comal
Others
Acceptable Financing Conventional, FHA, VA, Cash
Listing Terms Conventional, FHA, VA, Cash
Virtual Tour https://youtu.be/ONKXZWo94IY
SIMILAR HOMES FOR SALE
Check for similar Single Family Homes at price around $2,500,000 in New Braunfels,TX

Active
$1,350,000
5732 HEIDRICH CT, New Braunfels, TX 78132-3926
Listed by Wayne Marinik of Garrett Wright Properties, LLC4 Beds 5 Baths 3,987 SqFt
Active
$3,249,900
236 Riverfront Dr., New Braunfels, TX 78132
Listed by Frank Baker of Keller Williams Heritage4 Beds 5 Baths 3,819 SqFt
Active
$1,325,000
189 Morning View, New Braunfels, TX 78132
Listed by Angela Bradley of Texas Haus Collective3 Beds 4 Baths 3,000 SqFt
CONTACT


